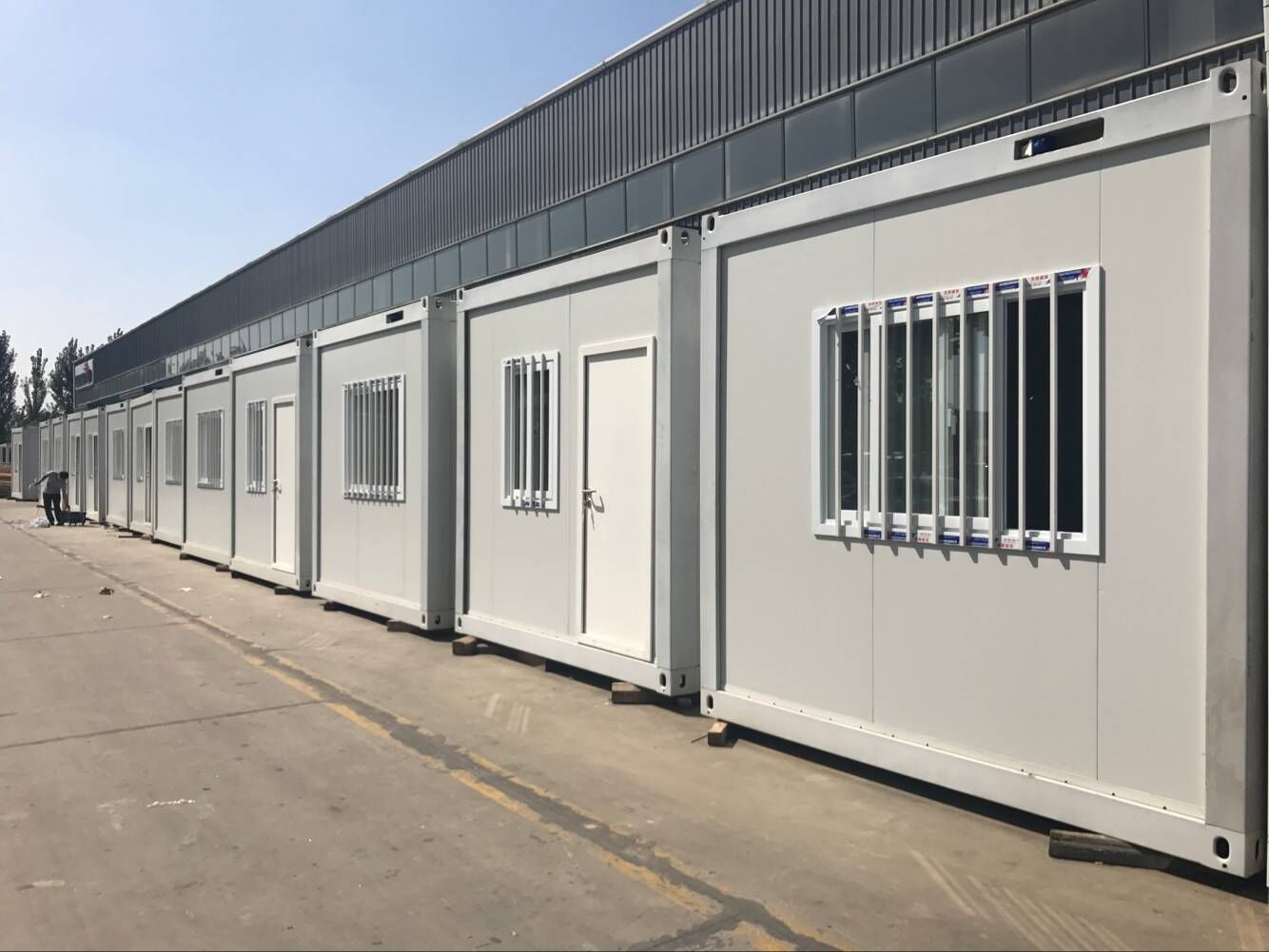Standard Galvanized Steel Frame Factory Prefabricated Container
House
Product Introduction
The use of shipping containers as a building material has grown in
popularity over the past several years due to their inherent
strength, wide availability, and relatively low expense. Homes have
also been built with containers because they are seen as more
eco-friendly than traditional building materials such as brick and
cement.
Container House specification Options
1. Generally we make 20ft, 40ft sizes, combination is also
available. Size can be adjusted base on the standard.
2. Roof /Wall thickness: 50mm/75mm/100mm/150mm, according to
specific climate conditions
3. PVC vinyl, plywood, wooden floor, carpet, ceramic tiles flooring
system etc.
4. Sliding window with aluminum frame or PVC frame.
5. Sliding door, steel sandwich panel door, steel door, wooden
door.
6. Colorful painting, wall cladding for outer decoration
7 Electricity and water plumbing system can provided 8. Furniture
(bathroom unit, kitchen sink, bed, wardrobe, A/C, table and chairs
etc)
Product Parameter
| Sort | Name | Specification |
Size | 20’ GP 40’ GP 40’ HQ | L*W*H(mm):6055*2438*2591 L*W*H(mm):12192*2438*2591 L*W*H(mm):12192*2438*2896 |
Standard accessory |
Insulated wall | Material: Glass wool, EPS, Rockwool, PU sandwich panel or customers’ requirement |
Steel Thickness: 0.3mm, 0.35mm, 0.4mm or customers’ requirement |
Wall thickness: 50mm, 75mm, 100mm, 120mm or customers’ requirement |
| Color: customers’ requirement |
Roof | Therma insualated, fire proof |
Material: Glass wool, EPS sandwich panel or customers’ requirement |
Thickness: 50mm, 75mm, 100mm, 120mm or customers’ requirement |
| Color: customers’ requirement |
| Door | Aluminum alloy, wood, steel or customers’ requirement |
| Window | Aluminum alloy, wood, or customers’ requirement |
Post | Light steel, Thickness: 3mm, 4mm or customers’ requirement |
| Aluminum alloy, wood, steel or customers’ requirement |
| Decorative floor | PVC or customers’ requirement |
| Water supply and Drainage system | Provided plan, design and construction or customers’ requirement |
| Electric system | Provided plan, design and construction or customers’ requirement |
| Technical parameter | Resistant temperature | 50°C to 70°C |
| Fire proof | A grade |
| Earthquake resistance | 8Grade |
| Wind resistant | 120km/h |
Product Features
1)Fast and Efficient
All products and components adopt factory prefabrication,
standardized production, convenient transporation and fast on -
site assembly.
(3 workers, 1 crane, 10-20 units assembled per day)
2) Flexible Assembly
Horizontal infinite connection, vertical free stack, vertical up to
3 layers, and can be set up stairs and pllatforms.
3) Environment Friendly
Modules are esaily removable at the end of the project making the
site in its initial conditions and appearance. To ensure the
concept of "zero waste" on site.
1. Generally we make 20ft, 40ft sizes, combination is also
available. Size can be adjusted base on the standard.
2. Roof /Wall thickness: 50mm/75mm/100mm/150mm, according to
specific climate conditions
3. PVC vinyl, plywood, wooden floor, carpet, ceramic tiles flooring
system etc.
4. Sliding window with aluminum frame or PVC frame.
5. Sliding door, steel sandwich panel door, steel door, wooden
door.
6. Colorful painting, wall cladding for outer decoration
7 Electricity and water plumbing system can provided 8. Furniture
(bathroom unit, kitchen sink, bed, wardrobe, A/C, table and chairs
etc)
Product Application
The use of shipping containers as a building material has grown in
popularity over the past several years due to their inherent
strength, wide availability, and relatively low expense. Homes have
also been built with containers because they are seen as more
eco-friendly than traditional building materials such as brick and
cement.










